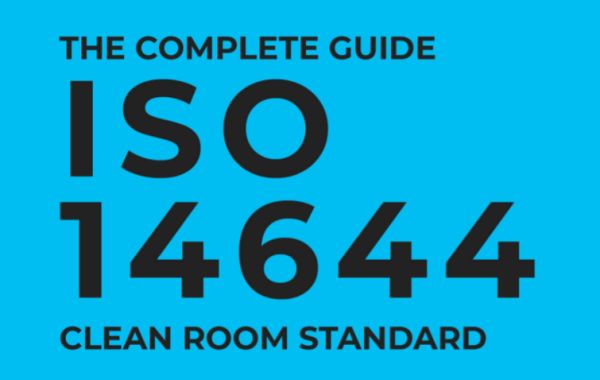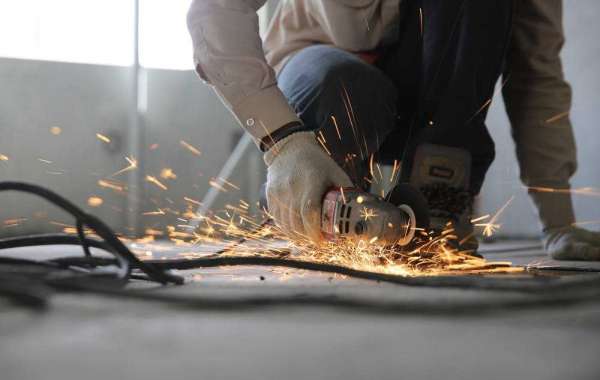In clean room design, we establish and maintain an environment with a low level of environmental pollutants such as dust, airborne microbes, aerosol particles and chemical fumes. Designing a delicate environment like a clean room is not easy, but the following 10 steps will surely help you and determine the easy way to design it.
Most clean room manufacturing processes require the very stringent requirements of a clean room. Designing a clean room in every appropriate structured form is very important, as clean rooms have complex mechanical structures and high development, operating and energy costs. The steps below present methods for assessing and designing cleanrooms, flow of people/materials in factories, classification of space cleanliness, space pressure, space supply air flow, space air filtration, space air balance, variables to be evaluated, mechanical system selection, and heating/cooling load calculations, And support space requirements.
1. Personnel/Material Flow Assessment Design:
It is necessary to assess the flow of materials and people into the clean room. All critical processes must be isolated from personnel doors and paths, this helps clean room workers as they are the biggest source of pollution in a clean room.
There must be a strategy for critical spaces in which, compared to less important spaces, the most critical spaces should have only one access to prevent the space from being a path to others. Some pharmaceutical and biopharmaceutical processes are susceptible to cross-contamination from other pharmaceutical and biopharmaceutical processes. For material isolation in the process, raw material entry and containment paths, final product exit and containment paths, process cross-contamination should be carefully evaluated.
2. Determining the classification of cleaning place:
It is very important to know the initial cleanroom rating standard and particle performance requirements for each cleanroom rating at the time of selection. It is very important to know the initial cleanroom rating standard and particle performance requirements for each cleanroom rating at the time of selection. There are different classifications of cleanliness (1, 10, 100, 1000, 10,000, 100,000) and the allowable number of particles with different particle sizes given by the Institute of Environmental Science and Technology (IEST) Standard 14644-1.
3. Determination of space pressure:
Maintaining a positive air gap pressure, along with dirty clean arrangement gaps, is critical to preventing contaminants from invading a clean room. It is very difficult to reliably maintain cleaning order when you have unbiased or negative space pressure. What should be the spatial weight difference between the spaces? Various tests evaluated the penetration of pollutants into a clean room against the spatial weight difference between the clean room and the uncontrolled condition of contact. These tests found a difference in weight ranging from 0.03 to 0.05 in weight. Be able to reduce the invasion of pollutants. Spatial weight differences greater than 0.05 inches. W. Try not to give contaminant penetration control much better than 0.05 inches. W.
4. Determination of air flow in space:
The clean room rating is the primary variable in determining the supply air flow to a clean room. Looking at Table 3, each clean rating has a rate of air change. For example, a class 100,000 clean room has a range of 15-30 cm. The cleanroom exchange rate should take into account the expected activity within the cleanroom. Class 100,000 (ISO 8) cleanroom with low occupancy rate, low particle generation process, positive space pressure relative to dirtiest adjoining cleanroom spaces may use 15m while same clean room with high occupancy, frequent in/out traffic , High. The particle generation process or neutral space pressure will probably need 30 ach.
5. Determination of air leakage flow from space:
Most clean rooms are subject to positive weight, causing regulated leakage of air into connected spaces with low static weight and improvised air leakage through electrical outlets, lighting fixtures, window surrounds, entrance plans, wall/floor facades, wall/ceiling facades and access entrances. It is important to understand that the rooms are not hermetically sealed and have spills. A full fixed clean room will have a volume spill rate of 1% to 2%. Is this spill awful? Not real.
6. Determination of air balance in space:
Most clean rooms are subject to positive weight, causing regulated leakage of air into connected spaces with low static weight and improvised air leakage through electrical outlets, lighting fixtures, window surrounds, entrance plans, wall/floor facades, wall/ceiling facades and access entrances. It is important to understand that the rooms are not hermetically sealed and have spills. Each stationary clean room will have a volumetric spill rate of 1% to 2%. Is this spill awful? Not real.
7. Evaluation of Remaining Variables:
Various factors awaiting evaluation include:
Temperature: Clean room specialists wear dresses or full bunny suits over their normal clothing to reduce the life of particulate matter and potential contamination. Because of the additional clothing, it is important to keep the room temperature low for the practitioner's comfort. A space temperature that spans somewhere in the range between 66 degrees Fahrenheit and 70 degrees will provide comfortable conditions.
Humidity: due to a strong wind current in a clean room, a large electric charge is created. When the ceiling and walls have a high electrostatic charge and the space is low relative humidity, the particles in the air stick to the surface. When the relative humidity of the place expands, the electrostatic charge is released and all suspended particles are discharged in a short period of time, causing the clean room to collapse. The presence of a high electrostatic charge can also damage materials sensitive to electrostatic release. It is important to keep the relative humidity of the space high enough to reduce the buildup of electrostatic energy. RH or 45% + 5% is considered the ideal cutting level.
Laminates: Very basic procedures may require laminar flow to reduce the amount of contaminants entering the airflow between the HEPA duct and the procedure. The IEST # IEST-WG-CC006 standard provides requirements for wind stream encapsulation.
ESD - Besides wetting the space, some procedures are very sensitive to ESD damage and it is important to provide a grounded conductive platform.
Vibration and noise levels: Some subtle shapes are very sensitive to noise and vibration.
8. Determination of Mechanical System Design:
Several factors influence the design of a clean room's mechanical framework: space accessibility, affordable subsidies, process needs, cleaning arrangement, consistent quality required, energy cost, building standards, and neighborhood atmosphere. Unlike typical air conditioning tires, clean room air conditioning tires contain much more air than would be expected to counteract cooling and heating loads.
Class 100,000 (ISO 8) and lower class 10,000 (ISO 7) clean rooms can have the full AHU air experience. Taking a look at Figure 3, the inlet air and outdoor air are mixed, separated, cooled, heated, and humidified before being sent to the ceiling's terminal HEPA ducts. To prevent the distribution of pollutants in the clean room, the inlet air is obtained through low split yields. For clean rooms over 10,000 (ISO 7) and cleaner rooms, the wind currents are too high for all the air to experience the AHU. Taking a look at Figure 4, a small portion of the incoming air is sent back to the AHU to form. The rest of the air returns to the field fan.
9. Making Cooling/Heating Calculations:
When performing cleanroom heating/cooling calculations, keep the following in mind:
Use most moderate weather conditions (99.6% heating plan, 0.4% dry bulb/average wet bulb cooling rate, 0.4% wet bulb/average dry bulb cooling chart overview).








