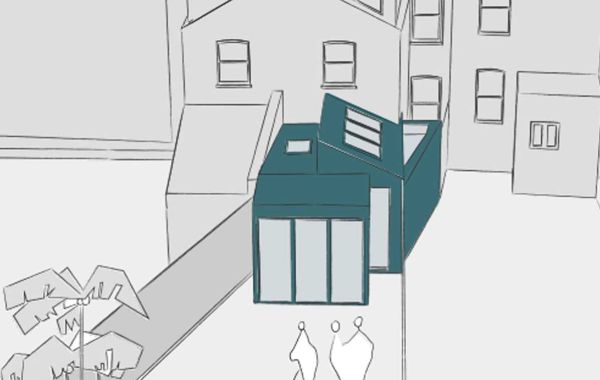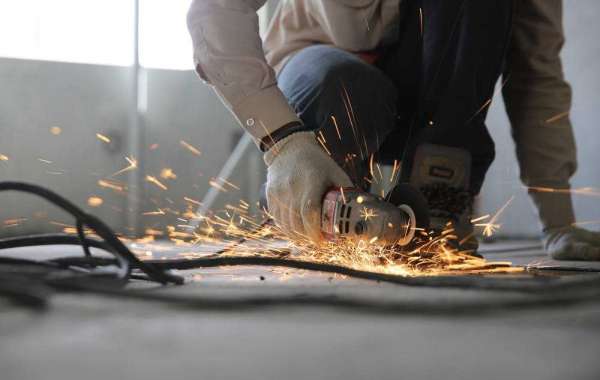REAR LOFT EXTENSIONS
Rear loft extensions are considered permitted development providing they conform to the following:
- The additional roof volume created should not exceed 40m3 for attached houses and 50m3 for detached semi-detached houses (the original house).
- The additional roof construction must NOT exceed the existing height of the roof or the original house.
- Any window on the side elevation must NOT be opening below 1.7m from the finished floor level and have obscured glazing.
- The additional roof construction must be set back at least 200mm from the face of the external wall, a distance measured along the roof plane.
- Balconies, Verandas or raised platforms are NOT permitted
You may have seen numerous loft conversions in London and wondered whether your new build or period, of the property could accommodate a loft conversion. When you bought your home, it might have seemed like the perfect size, but life can quickly change with the addition of children, and you may find yourself wondering if adding a room at the top of the house could prevent you from outgrowing your home.
Certainly, there are numerous benefits associated with getting a Loft Conversions Wimbledon
To speak to a member of our loft conversion specialist team, call GBS Architectural today for a no-obligation chat on 020 3384 9464.






