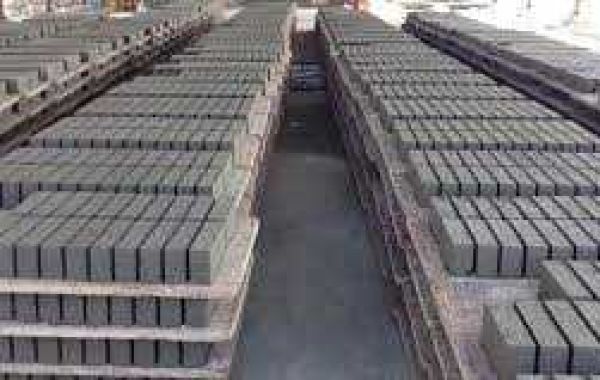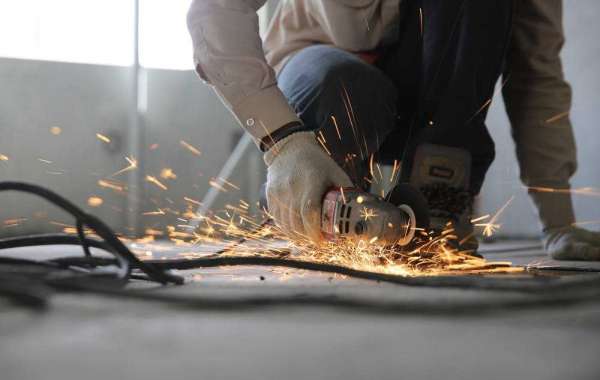Building
Buildings and buildings are spread everywhere, but they are many and different in shapes, sizes, and uses.
Detailed construction steps
Provide a piece of land, with an area suitable to accommodate the building that will be built on it, and it must be registered, and fulfill all required legal conditions, such as licensing, identification and planning.
Completing the building plans, and obtaining approval from the official authorities.
Go to a survey office approved by the responsible authorities, to create a sketch of the area of the plot of land and determine its boundaries.
Commencement of earth excavation work, according to maps or as needed, based on the opinion of the implementing engineer, consulting engineer, or municipal engineer, and the process of earth excavation includes all operations of compacting and leveling the land.
Planning the excavated land, in preparation for laying the floors of the concrete bases (foundations), in the places designated for them.
Installing special molds or what are known as freemas, in preparation for pouring concrete in the bases.
Installation of steel reinforcement in the foundations and base of the building, and parts of the columns.
Preparing the concrete using (concrete mixers), then pouring it into the foundations of the building, and leaving it for several days until it dries completely, and its texture becomes solid, taking into account the attention to the foundations poured into concrete according to engineering rules.
Install the frame molds for concrete columns, so that the length of these molds does not exceed a meter, until the columns appear, then these column molds are poured with concrete, and left for a day or two to dry before dismantling them.
After dismantling all the frames, the pit is filled in layers, taking into account the compaction of these layers well, so that the thickness does not exceed 30 or 40 cm, that is, to the level of the installation of the pedestals between the bases.
Add rebar and formwork, and an amount of midat concrete between the bases.
Dismantling the molds, completing the process of backfilling the pit completely, and backfilling between the beds as well.
Completing the installation process of reinforcing steel for the columns, and completely pouring the floor of the building with cement.
Installing the wooden formwork for the columns and pouring them with concrete, then dismantling the wooden formwork one or two days after the pouring process.
Building walls, using bricks and stone, and pouring concrete between them.
Installing roof and beam molds, then installing rebar on top of them, and after installing rebar, concrete is poured over it.
In this way, the external structure of the building becomes complete, and the wooden molds are dismantled two weeks after the concrete pouring process, and then the internal finishing work begins
TRANSLATED FROM:








