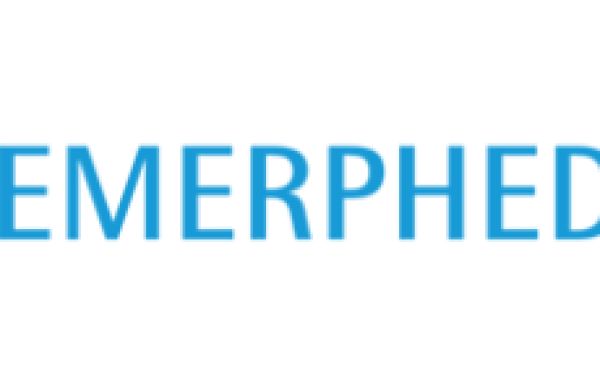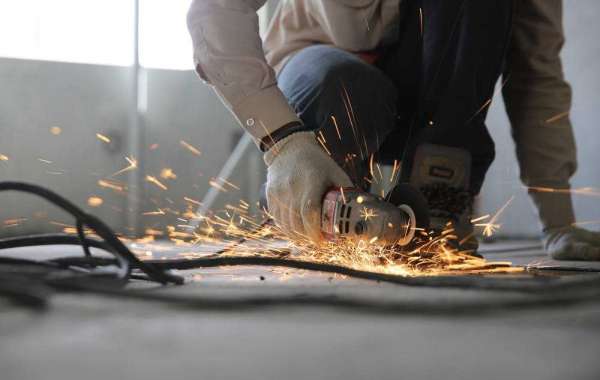Tips and Tricks for Efficient Architectural Drawings
Introduction:
Architectural drawings are the backbone of any construction project, serving as a visual representation of a designer's vision and a crucial communication tool between architects, engineers, and builders. Efficient architectural drawing services not only streamline the construction process but also contribute to the overall success of a project. In this article, we will explore a comprehensive set of tips and tricks to enhance the efficiency of architectural drawings, covering aspects from initial conceptualization to the final documentation.
- Clear Conceptualization:
Before diving into the technical details, it's crucial to have a clear conceptualization of the project. Clearly define the purpose, function, and aesthetics of the structure. This initial step sets the foundation for all subsequent design decisions. - Utilize Sketching:
Sketching is a powerful tool for ideation and quick visualization. It allows architects to explore various design possibilities rapidly. Whether it's a pencil on paper or digital sketching tools, this free-form approach helps in refining ideas before transitioning to more detailed drawings. - Establish a Standardized System:
Consistency is key in architectural drawings. Develop a standardized system for line weights, symbols, and annotations. This not only enhances the clarity of your drawings but also makes it easier for collaborators to understand and interpret the information. - Embrace Digital Tools:
Leverage the capabilities of modern digital tools for drafting and designing. Software like AutoCAD, Revit, and SketchUp can significantly speed up the drawing process, improve accuracy, and facilitate collaboration among team members. - Layer Management:
Organize your drawings using layers to control visibility and manage complexity. This allows you to focus on specific elements without cluttering the entire drawing. Proper layer management also simplifies edits and updates during different project phases. - Detailing Matters:
Pay attention to the details in your drawings. Clearly define dimensions, materials, and construction methods. Well-detailed drawings reduce ambiguity and contribute to a smoother construction process. - Effective Communication:
Communication is the linchpin of architectural projects. Clearly communicate your design intent through annotations, notes, and labels. Ensure that your drawings convey information not just to fellow architects but also to contractors, builders, and other stakeholders involved in the construction process. - Understand Building Codes and Regulations:
Familiarize yourself with local building codes and regulations. Compliance with these standards is crucial, and incorporating them into your drawings from the beginning saves time and prevents potential issues during the approval process. - Regularly Review and Revise:
Regularly review your drawings to identify any inconsistencies, errors, or areas that need improvement. This proactive approach minimizes the chances of major issues arising during the construction phase and ensures that your drawings remain accurate and up-to-date. - Collaborate Effectively:
Collaborate with other professionals involved in the project, such as structural engineers and interior designers. Foster open communication to address potential conflicts early on and ensure that all aspects of the design are cohesive. - Utilize 3D Modeling:
Incorporate 3D modeling into your workflow. It provides a more immersive understanding of the design and helps in identifying potential clashes or design issues before they become costly problems during construction. - Prioritize Sustainability:
If applicable, integrate sustainable design principles into your drawings. Clearly indicate features such as solar panels, rainwater harvesting systems, or energy-efficient materials. This not only aligns with contemporary architectural trends but also contributes to environmentally responsible construction practices. - Stay Informed about Industry Trends:
Architecture is a dynamic field, and staying informed about the latest trends and technological advancements is essential. Incorporate innovative solutions into your drawings to ensure that your designs are not only efficient but also reflect the current state of the industry. - Invest in Continuing Education:
Continuous learning is fundamental in architecture. Attend workshops, conferences, and online courses to stay updated on the latest software, design methodologies, and industry best practices. This investment in education pays dividends in the form of enhanced skills and efficiency. - Document and Archive:
Maintain a systematic documentation and archiving process for your drawings. This ensures that past projects serve as valuable references for future endeavors. Proper documentation also aids in addressing post-construction issues or modifications.
Conclusion:
Efficient architectural drawing services are the cornerstone of successful construction projects. By incorporating these tips and tricks into your workflow, you can streamline the design process, enhance collaboration, and contribute to the overall success of your architectural endeavors. From clear conceptualization to embracing digital tools and effective communication, each step plays a crucial role in delivering accurate and impactful architectural drawings. As the architectural landscape continues to evolve, staying adaptable and informed is key to producing drawings that not only meet current standards but also push the boundaries of innovation in the field.








