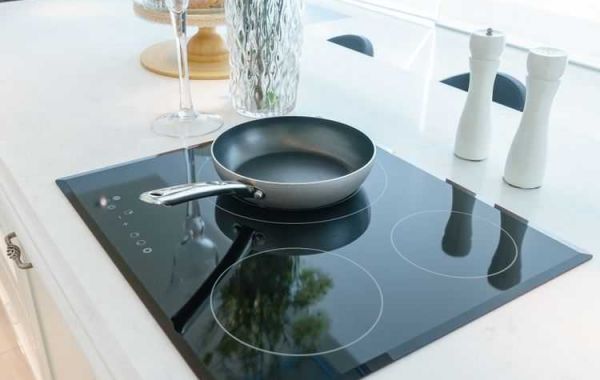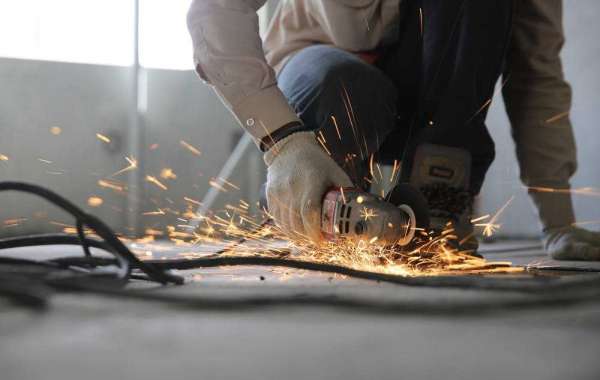The kitchen is a very important part of the house. The kitchen space is used for cooking and storing ingredients.
Even Indonesian cooking expert William Wongso said the kitchen is the heart of the house.
The continuous evolution of modern home design has made the kitchen the heart of the home's interior.
The kitchen is no longer present solely as a place to prepare food, but has become the central point for interaction between residents of the house.
Therefore, modern homes often place the kitchen near the main room or family room, without any dividing walls.
In designing a kitchen space, there are several factors that need to be considered in order to create a good and comfortable kitchen space.
1. Pay Attention To Circulation And Ventilation.
Circulation and ventilation are the outlets and inlets for air into a room, which can be natural or artificial circulation.
Natural circulation often utilizes windows and ventilation for cross ventilation. While artificial circulation usually uses a ventilator to remove dirty air outside the room.
The presence of circulation and ventilation in the kitchen is very important, because the kitchen needs to have a drain when cooking to remove oil fumes when cooking and so that the smell of cooking does not pollute other rooms in the house.
Air quality will be higher if the kitchen has good circulation and ventilation because the air in the kitchen is constantly changing. With good openings and circulation, the kitchen will also be safe from danger and will definitely feel cooler.
2. Pay Attention To Lighting.
Kitchen lighting can also be natural and artificial light. Natural light comes from sunlight that enters the room. Usually through window openings or room ventilation.
While artificial lighting comes from equipment that is placed according to the needs of the room user.
Kitchen lighting is as important as other rooms in the house. Basically, good lighting is lighting that helps actors in a space see objects around them comprehensively and/or specifically.
In the kitchen, many room operators must be able to see certain objects. Therefore, artificial lighting in the kitchen is usually located in the cupboard above the stove and above the bar or dining table.
3. Apply The Kitchen Triangle.
The kitchen triangle is a formula for placing your refrigerator, stove, and sink efficiently. This arrangement usually follows the shape and function of the kitchen space itself.
L-shape is suitable for right-angled kitchens, U-shape is suitable for U-shaped kitchens, single walls are suitable for kitchens on one side of the room, and so on.
Also Read: Service Kompor Ariston
4. Pay Attention To The Motion Cycle
Kitchen activities are very active and dynamic so that adequate space is needed. By considering the circulation flow, start by estimating the number of people who will actively use the kitchen space. The standard size for one to two people is the distance between each cupboard or side of the kitchen is 120cm.
If the kitchen area is too narrow, movement from one user of the room to another will be difficult and comfort will be reduced.
Calculation of circulation and the number of furniture must be done according to existing building standards. That way, the size of the kitchen space will be efficient and comfortable for its users.
By creating a good kitchen space, users of the room will feel comfortable and at home when doing activities in it. The kitchen can indeed be designed according to the character of the room.
However, what needs to be considered is that the kitchen is not only about the aesthetic value and beauty of the room, but also fulfills the functional value that can support the needs of the room users.







