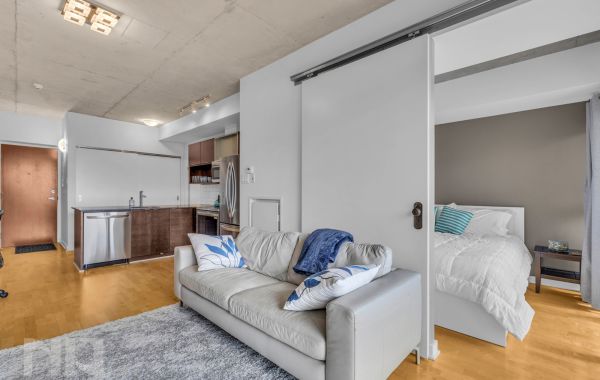Buying a condo is exciting — but choosing the right floor plan? That’s where things can get tricky. You’re not just picking walls and rooms… you’re picking your future lifestyle. The good news? With a little guidance, you can choose a floor plan that fits you perfectly — like your favorite pair of jeans. ?
Let’s break it down and make your condo hunting easier. Here's how to choose the best floor plan for your condo — step by step!
? 1. Know Your Lifestyle First
Before looking at floor plans, ask yourself: What does your daily routine look like?
Do you work from home? You might need a den or a second bedroom.
Love entertaining friends? Go for open-concept living/dining areas.
Hate clutter? Look for layouts with extra storage space.
Have a pet or planning a family? A little more square footage matters.
Pro Tip: Imagine a full day in that condo. Will it support how you live?
? 2. Size Matters… But Layout Matters More!
People often chase square footage, thinking bigger is better. But that’s not always true.
? A smart layout can feel much larger than a poorly designed big unit. For example:
A 750 sq ft unit with an open living-dining-kitchen may feel bigger than an 850 sq ft unit with walls cutting up the space.
Long hallways waste space — avoid them unless they add function.
Always look at usable space, not just total square footage.
?️ 3. Bedrooms: Think About Privacy Positioning
In a 2-bedroom unit, check how far the rooms are from each other.
Roommates or guests? Go for split bedrooms (on opposite sides).
Young children? You might want rooms closer together.
Light sleeper? Avoid rooms near the elevator or garbage chute.
Also, check the closet space in each room. Trust us, you’ll thank yourself later.
☀️ 4. Natural Light = Happy Vibes
A well-lit condo feels brighter, bigger, and just better overall.
? Here’s what to look for:
South-facing windows (in most locations) get the most sun.
Corner units usually have more windows = more natural light.
Floor-to-ceiling windows bring in beautiful views and vibes.
Avoid units where living spaces don’t get any sunlight — it can feel gloomy fast.
? 5. Open vs Closed Kitchens: What’s Your Cooking Style?
The kitchen can make or break your daily experience.
Open-concept kitchens are great for entertaining and keeping things social.
Closed kitchens hide your mess and cooking smells — ideal for serious home chefs or if you hate cleaning right after cooking.
It all depends on how you use your kitchen. Pick what fits your lifestyle.
? 6. Bathrooms: More Isn’t Always Better
Sure, 2 bathrooms sound great. But they also mean more cleaning.
Ask yourself:
Do you really need two full baths?
Would a powder room and one full bath do?
Are the bathrooms located in practical places?
Also, check the layout of the master bath. Is there room to move around? Are the sinks, tub, and shower thoughtfully placed?
? 7. Storage: The Hidden Hero
Never underestimate the power of good storage. A floor plan may look beautiful — but where will you put your vacuum, winter coats, or suitcases?
Look for:
Coat closets near the entry
Linen closets near the bathroom
Pantry space in or near the kitchen
Bonus: In-unit laundry and extra cabinets!
Smart storage = Less clutter = More peace of mind.
? 8. Balcony, Flex Rooms Bonus Spaces
Sometimes it’s the extras that seal the deal.
Want to sip coffee outside? Make sure there’s a balcony or patio.
Need a yoga space or mini-office? Look for floor plans with a flex room.
Love customizing? Go for layouts that let you reconfigure furniture easily.
The best floor plan is flexible — so it grows with you.
? 9. Study the Flow: Walk Through It Mentally
A good floor plan should flow. You shouldn’t feel like you’re walking in circles or bumping into furniture.
Ask yourself:
Can I move easily from room to room?
Does it feel open and connected?
Is there enough wall space for my furniture?
Visualization hack: Print the floor plan and sketch in your furniture. Does it feel too tight or awkward? Trust your gut.
? 10. Think About the Future (Even If It’s Just 3 Years)
Are you buying to live in or invest? Either way, think a few years ahead.
Planning to rent it out later? Go for more practical, universally appealing layouts.
Starting a family? Consider an extra bedroom or kid-friendly design.
Working from home long-term? You’ll need quiet space to concentrate.
A great floor plan isn’t just for now — it’s for your future self, too.
? Final Thoughts
Choosing the best floor plan for your condo isn’t about picking the fanciest layout or the biggest size — it’s about what works for you. Your habits, your lifestyle, your vibe. ?♀️
So take your time. Compare. Walk through it in your mind. Ask questions. And remember — it’s not just about four walls. It’s about where your life will unfold.
Important Link
Tampines Street 94 Condo Floor Plans
Tampines Street 94 Condo Project Details
Tampines Street 94 Condo Floor Plans
Tampines Street 94 Condo Price
Tampines Street 94 Condo Brochure
Tampines Street 94 Condo Project Details
High Growth Potential in Tampines
Modern Living in the Heart of Tampines
Luxury Living in Singapore's East
Tampines Street 94 Condo Developer
Tampines Street 94 Condo Project Details








