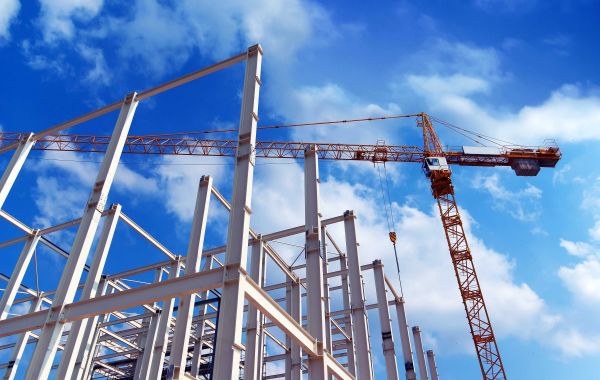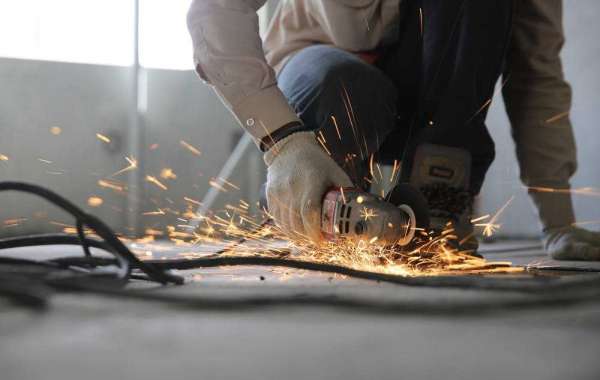Roofing systems
is made up of a roof frame, structural OSB panels, waterproofing, lightweight roof tiles (metal or asphalt shingles) and associated connections. The roofs of Metre Construction's light steel structures can have a variety of combinations of appearance. There are also a variety of materials. With waterproofing as a technical prerequisite, the appearance has many options to choose from.
Wall construction
The walls of a light steel house consist mainly of wall frame columns, wall top beams, wall bottom beams, wall supports, wall panels and connections. Architectural light steel structure housing generally uses the inner horizontal wall as the load-bearing wall of the structure, the wall column is a C-shaped light steel member, its wall thickness depends on the load it is subjected to, usually 0.84 to 2 mm, the wall column spacing is generally 400 to 600 mm, architectural light steel structure housing this wall structure arrangement can effectively bear and reliably transfer vertical loads, and the arrangement is convenient.







